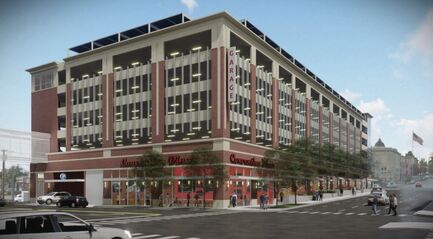 Rendering for new 4th St. parking structure, looking north from the intersection of 3rd and Walnut. Rendering for new 4th St. parking structure, looking north from the intersection of 3rd and Walnut. The site plan for the city's new 4th Street parking structure will be considered by the Bloomington Plan Commission at its July 8th meeting. The meeting begins at 5:30 p.m. at city hall, 401 N. Morton, and will include a public hearing on the project. [UPDATE: Commissioners pushed back action on this project until their Aug. 12 meeting. Watch the July 8 meeting on CATS.] Click here for the 4th St. garage section of the Plan Commission packet. Citing its importance to the downtown business community, the Chamber has supported this project, which replaces an aging structure on the same site. Additionally, the garage will provide parking for an expanded Monroe County Convention Center, which the Chamber also supports. According to information provided to the Plan Commission, the new 4th St. garage will be six stories high (75 feet, 8 inches tall at its highest) with 510 parking spaces, 40 indoor bicycle spaces and 10 bike lockers. It also calls for 11,189 square feet of commercial space on the ground floor, including office space for city staff, and public restrooms. Entrances will be from both 3rd and 4th streets. This will require variances from the city's Board of Zoning Appeals. That's because current zoning doesn't allow for vehicle entrances onto 3rd Street, and the proposed width of the 4th Street entrance exceeds the allowable maximum per city code. The design also assumes that the city will acquire the parcel at the southeast corner of the site, currently owned by Juan Carlos Carrasquel of JuanSells.com Realty Co. While negotiating with Carrasquel, the city has also filed a Complaint for Condemnation with the Monroe County Circuit Court, beginning the process to buy the land through eminent domain. A memo to the Plan Commission states that the city's legal department "has advised that moving forward with a conditional approval is valid." Click here for additional background on this project. Other items on the July 8th Plan Commission agenda include final plan approval for the Ridge Group Inc.'s 130 apartment units, part of the Sudbury planned unit development (PUD) on West Ezekiel Drive, and adoption of the city's proposed Transportation Plan. Click here to download the full meeting packet.
0 Comments
Leave a Reply. |
Categories
Categories
All
Archives
Archives
May 2024
|
|
Copyright The Greater Bloomington Chamber of Commerce. All Rights Reserved.

 RSS Feed
RSS Feed
